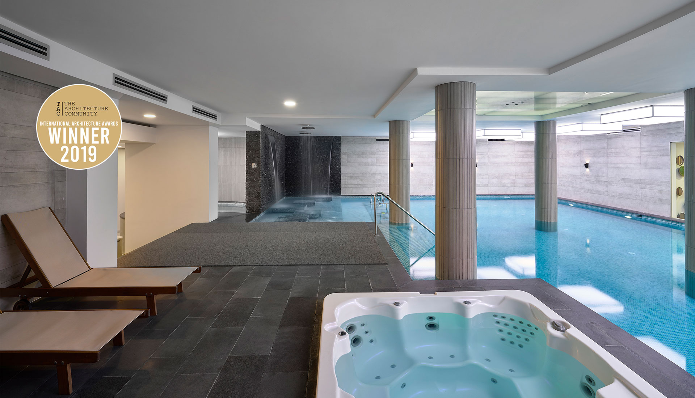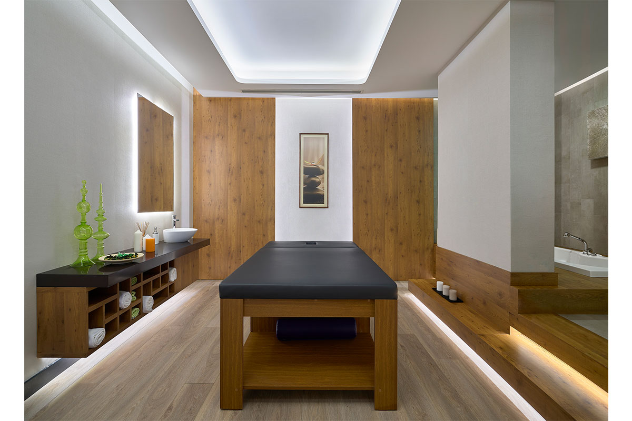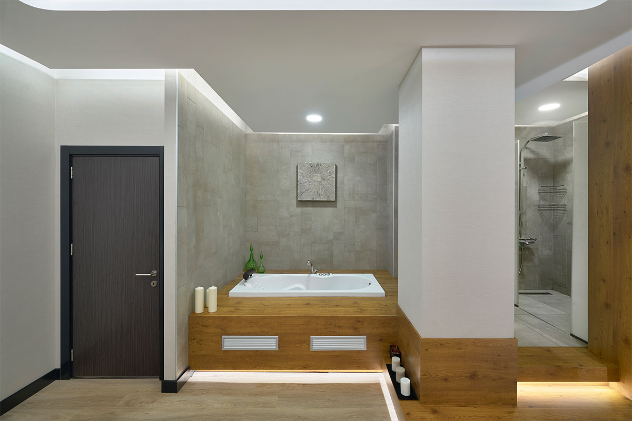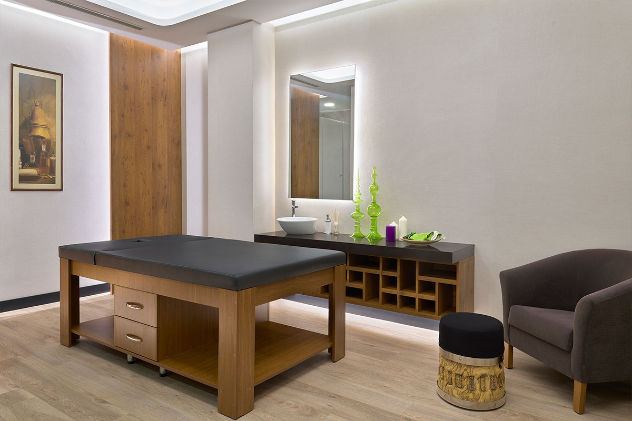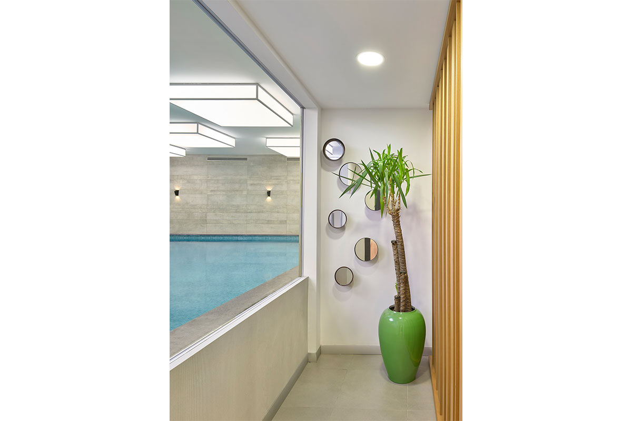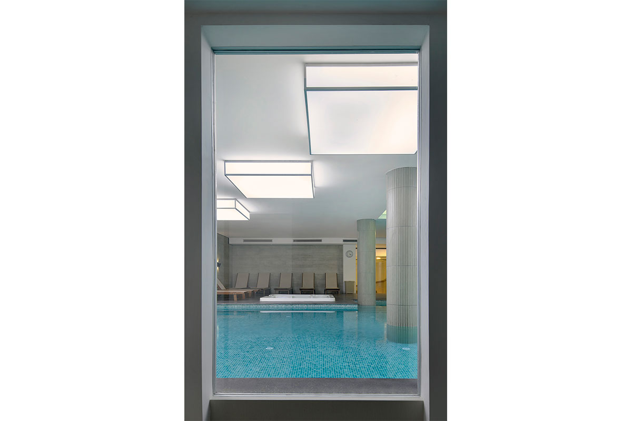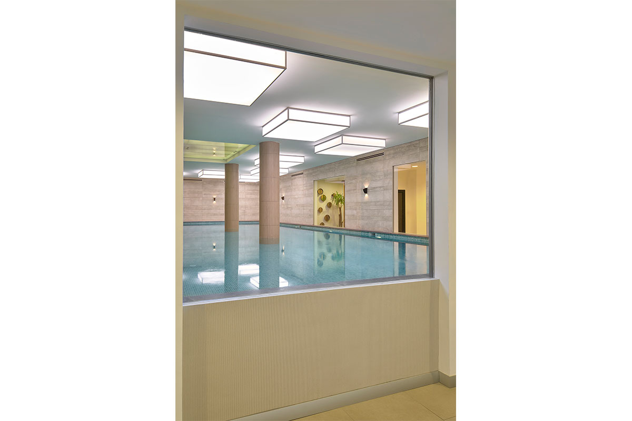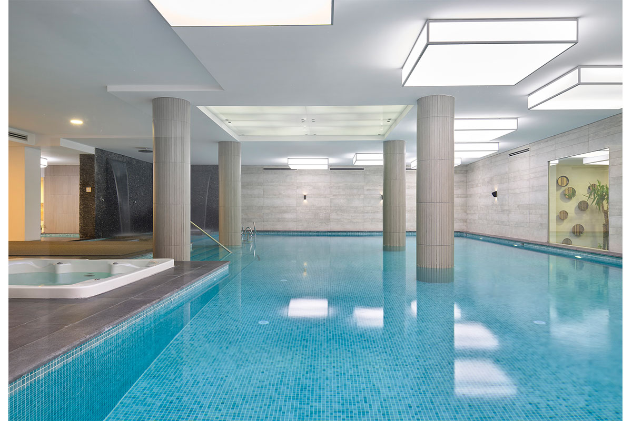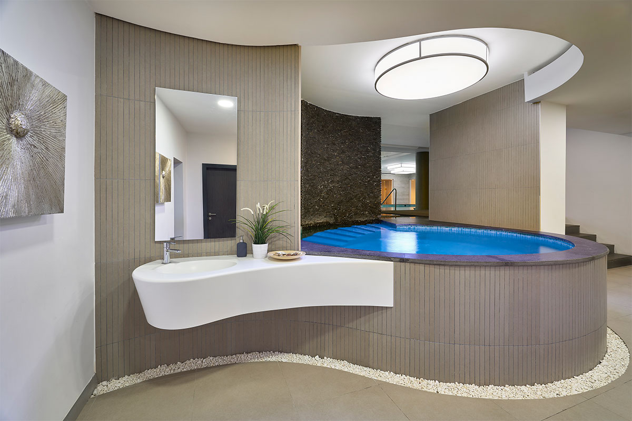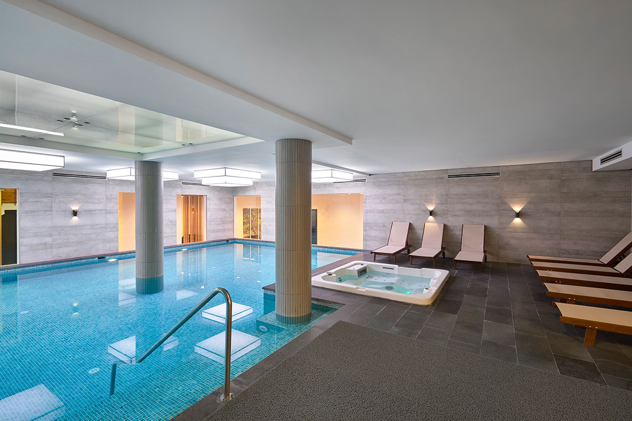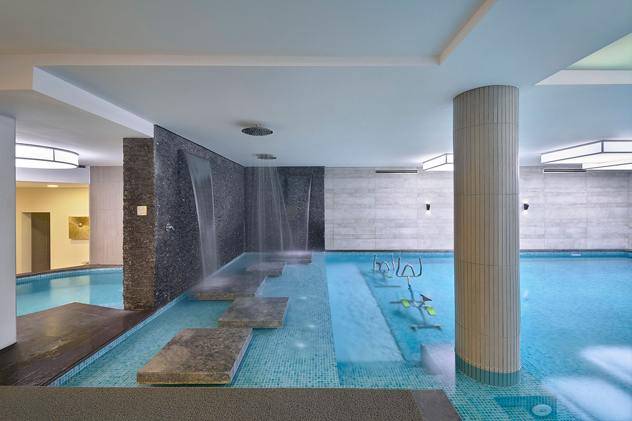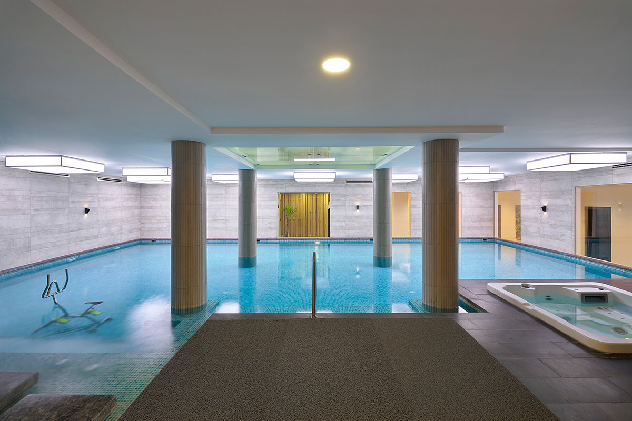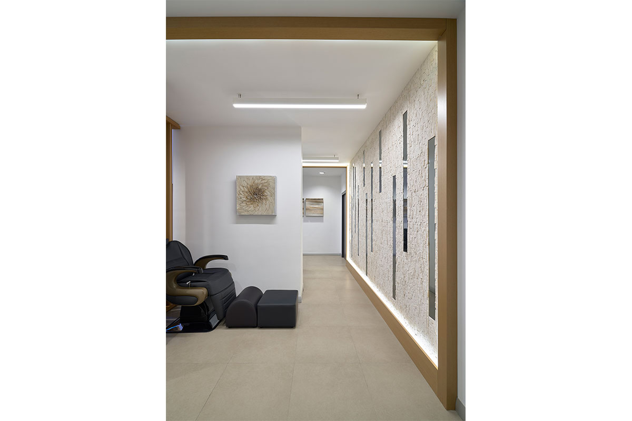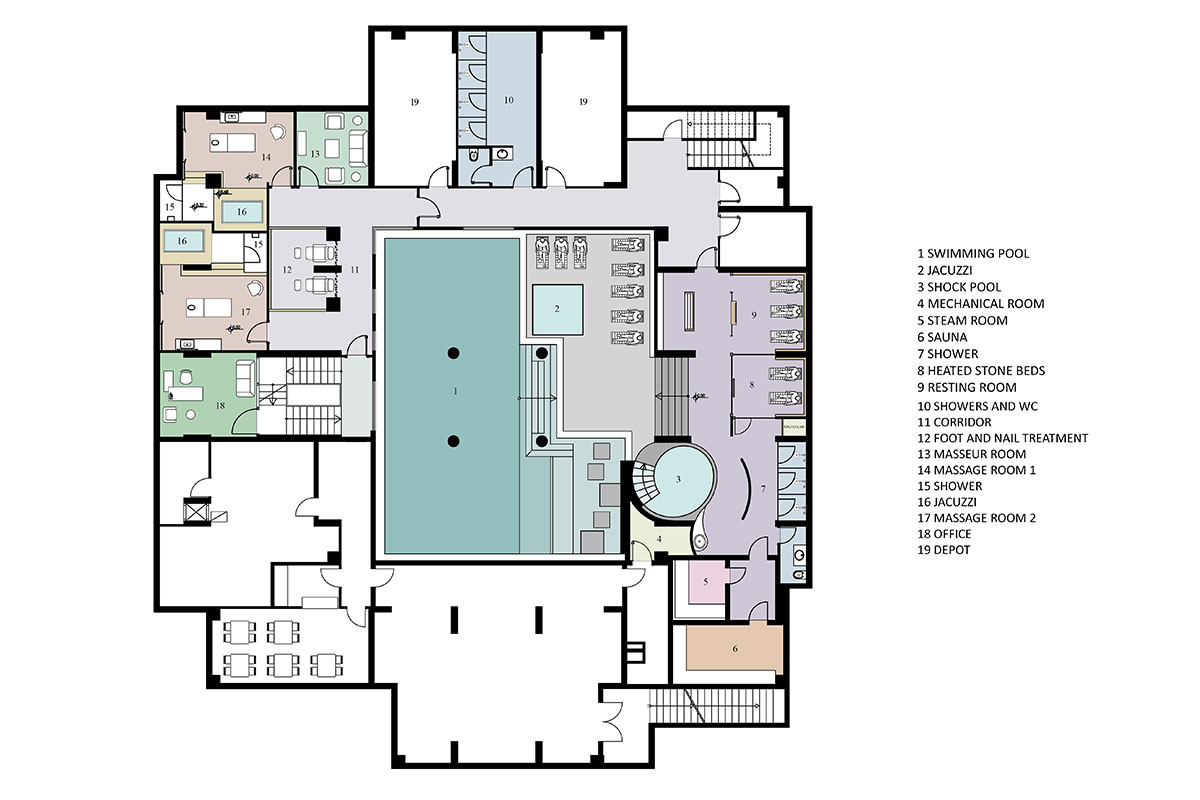The 570 m2 basement floor of the main three story building of one of Turkey’s largest-ever sports clubs, the Beşiktaş Sports Club, located on the site of the Nevzat Demir Facility in Istanbul’s Çekmeköy district, had not been in active use. Given that, its team of soccer players was in need of an indoor swimming pool and spa. This need in turn led to the beginning of a transformative design process.
A pool section had been planned that allowed the athletes to both train as well as be pampered. This moreover included provisions being made for an indoor swimming pool, a Jacuzzi, underwater cycling, and underwater running as well as a shock pool. Likewise, a spa section had been designed to include a steam room, sauna, hot stone beds, a relaxation room, and shower stalls. A final section was also sketched into the blueprints and fitted with two massage rooms complete with both a private Jacuzzi and shower, alongside a pedicure station as well as a hair salon meant for the athletes’ professional use. The result: a multi-purpose, well-circulated, and fully functional 570 m2 space.
Soft elevation passes that have been created within the space facilitate the pool’s required depth of 140 cm. Similarly, an array of slots of various sizes that fan out towards the wall around the pool have given both it as well as the corridors a spacious feel.
Bamboo veneer and hidden lights lined throughout the massage rooms have in turn created a soothing and soft environment. The differences in gradation that have been carved throughout the room have likewise facilitated the elevations required by the Jacuzzi. Not only do the massage rooms, which each are complete with a Jacuzzi and shower stalls, allow the athletes to be kneaded down, but they also serve as a place where they can unwind in solitude.
Beyond the main swimming pool also lies a section for underwater cycling as well as training area within the pool comprised of basalt stones beneath a rain shower fountain. Next to that sits a large Jacuzzi, plus a rounded shock pool complimented with a set of stairs and that can serve as a normal pool. A range of differently shaped and sized Barisol lights dotted along the both main pool as well as the shock pool illuminates the space at a whole other level and gives the reflection on the water a magnificent shimmer.
While ceramic and natural stone tiles as well as quilts of mosaics line the space in accordance with the function of each feature, the massage rooms, in contrast, have been draped with wallpaper. In terms of color scheme, soft earth tones have been used throughout the space’s interior, whereas its overall design features more of a concrete color palette.
What has emerged is an ultra-airy and functional space nestled into a 570 m2 area.


